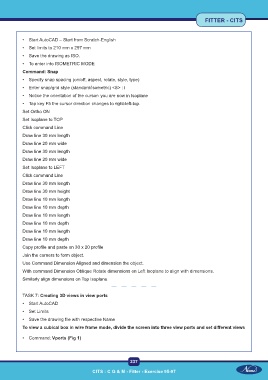Page 252 - CITS - Fitter Trade Practical - Volume -2
P. 252
FITTER - CITS
• Start AutoCAD – Start from Scratch-English
• Set limits to 210 mm x 297 mm
• Save the drawing as ISO.
• To enter into ISOMETRIC MODE
Command: Snap
• Specify snap spacing (on/off, aspect, rotate, style, type)
• Enter snap/grid style (standard/isometric) <S> : i
• Notice the orientation of the cursor- you are now in Isoplane
• Tap key F5 the cursor direction changes to right-left-top.
Set Ortho ON
Set Isoplane to TOP
Click command Line
Draw line 30 mm length
Draw line 20 mm wide
Draw line 30 mm length
Draw line 20 mm wide
Set Isoplane to LEFT
Click command Line
Draw line 30 mm length
Draw line 30 mm height
Draw line 10 mm length
Draw line 10 mm depth
Draw line 10 mm length
Draw line 10 mm depth
Draw line 10 mm length
Draw line 10 mm depth
Copy profile and paste on 30 x 20 profile
Join the corners to form object.
Use Command Dimension Aligned and dimension the object.
With command Dimension Oblique Rotate dimensions on Left Isoplane to align with dimensions.
Similarly align dimensions on Top Isoplane.
TASK 7: Creating 3D views in view ports
• Start AutoCAD
• Set Limits
• Save the drawing file with respective Name
To view a cubical box in wire frame mode, divide the screen into three view ports and set different views
• Command: Vports (Fig 1)
237
CITS : C G & M - Fitter - Exercise 95-97

