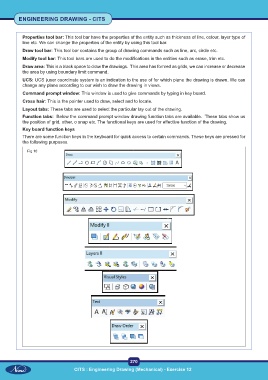Page 283 - CITS - ED - Mechanical
P. 283
ENGINEERING DRAWING - CITS
Properties tool bar: This tool bar have the properties of the entity such as thickness of line, colour, layer type of
line etc. We can change the properties of the entity by using this tool bar.
Draw tool bar: This tool bar contains the group of drawing commands such as line, arc, circle etc.
Modify tool bar: This tool bars are used to do the modifications in the entities such as erase, trim etc.
Draw area: This is a black space to draw the drawings. This area has formed as grids, we can increase or decrease
the area by using boundary limit command.
UCS: UCS (user coordinate system is an indication to the use of for which plane the drawing is drawn. We can
change any plane according to our wish to draw the drawing in views.
Command prompt window: This window is used to give commands by typing in key board.
Cross hair: This is the pointer used to draw, select and to locate.
Layout tabs: These tabs are used to select the particular lay out of the drawing.
Function tabs: Below the command prompt window drawing function tabs are available. These tabs show us
the position of grid, other, o snap etc. The functional keys are used for effective function of the drawing.
Key board function keys
There are some function keys in the keyboard for quick access to certain commands. These keys are pressed for
the following purposes.
Fig 10
270
CITS : Engineering Drawing (Mechanical) - Exercise 12

