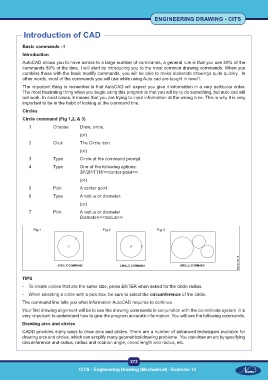Page 286 - CITS - ED - Mechanical
P. 286
ENGINEERING DRAWING - CITS
Introduction of CAD
Basic commands - I
Introduction
AutoCAD allows you to have across to a large number of commands, a general rule is that you use 20% of the
commands 80% of the time. I will start by introducing you to the most common drawing commands. When you
combine these with the basic modify commands, you will be able to make elaborate drawings quite quickly. In
other words, most of the commands you will use while using Auto cad are taught in level1.
The important thing to remember is that AutoCAD will expect you give it information in a very particular order.
The most frustrating thing when you begin using this program is that you will try to do something, but auto cad will
not work. In most cases, it means that you are trying to input information at the wrong time. This is why it is very
important to be in the habit of looking at the command line.
Circles
Circle command (Fig 1,2, & 3)
1 Choose Draw, circle.
(or)
2 Click The Circle icon.
(or)
3 Type Circle at the command prompt.
4 Type One of the following options:
3P/2P/TTR/<<center point>>:
(or)
5 Pick A center point
6 Type A radius or diameter.
(or)
7 Pick A radius or diameter
Diameter/<<radius>>:
Fig 1 Fig 2 Fig 3
TIPS
- To create circles that are the same size, press ENTER when asked for the circle radius.
- When selecting a circle with a pick box, be sure to select the circumference of the circle.
The command line tells you what information AutoCAD requires to continue.
Your first drawing alignment will be to use the drawing commands in conjunction with the co-ordinate system it is
very important to understand how to give the program accurate information. You will use the following commands.
Drawing arcs and circles
CADD provides many ways to draw arcs and circles. There are a number of advanced techniques available for
drawing arcs and circles, which can simplify many geometrical drawing problems. You can draw an arc by specifying
circumference and radius, radius and rotation angle, chord length and radius, etc.
273
CITS : Engineering Drawing (Mechanical) - Exercise 12

