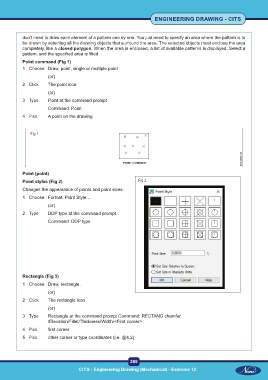Page 302 - CITS - ED - Mechanical
P. 302
ENGINEERING DRAWING - CITS
don’t need to draw each element of a pattern one by one. You just need to specify an area where the pattern is to
be drawn by selecting all the drawing objects that surround the area. The selected objects must enclose the area
completely, like a closed polygon. When the area is enclosed, a list of available patterns is displayed. Select a
pattern, and the specified area is filled.
Point command (Fig 1)
1 Choose Draw, point, single or multiple point
(or)
2 Click The point icon
(or)
3 Type Point at the command prompt
Command: Point
4 Pick A point on the drawing
Fig 1
Point (point)
Point styles (Fig 2) Fig 2
Changes the appearance of points and point sizes.
1 Choose Format, Point Style...
(or)
2 Type DDP type at the command prompt.
Command: DDP type
Rectangle (Fig 3)
1 Choose Draw, rectangle.
(or)
2 Click The rectangle icon
(or)
3 Type Rectangle at the command prompt Command: RECTANG chamfer
/Elevation/Fillet/Thickness/Width/<First corner>
4 Pick first corner
5 Pick other corner or type coordinates (i.e. @4,2)
289
CITS : Engineering Drawing (Mechanical) - Exercise 12

