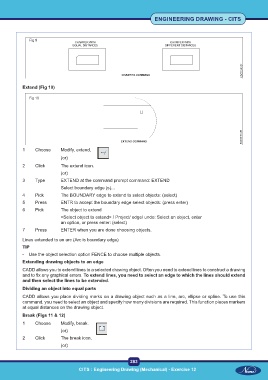Page 296 - CITS - ED - Mechanical
P. 296
ENGINEERING DRAWING - CITS
Fig 9
Extend (Fig 10)
Fig 10
1 Choose Modify, extend,
(or)
2 Click The extend icon.
(or)
3 Type EXTEND at the command prompt command: EXTEND
Select boundary edge (s)...
4 Pick The BOUNDARY edge to extend to select objects: (select)
5 Press ENTR to accept the boundary edge select objects: (press enter)
6 Pick The object to extend
<Select object to extend> / Project/ edge/ undo: Select an object, enter
an option, or press enter: (select)
7 Press ENTER when you are done choosing objects.
Lines extended to an arc (Arc is boundary edge)
TIP
- Use the object selection option FENCE to choose multiple objects.
Extending drawing objects to an edge
CADD allows you to extend lines to a selected drawing object. Often you need to extend lines to construct a drawing
and to fix any graphical errors. To extend lines, you need to select an edge to which the lines should extend
and then select the lines to be extended.
Dividing an object into equal parts
CADD allows you place dividing marks on a drawing object such as a line, arc, ellipse or spline. To use this
command, you need to select an object and specify how many divisions are required. This function places markers
at equal distances on the drawing object.
Break (Figs 11 & 12)
1 Choose Modify, break.
(or)
2 Click The break icon.
(or)
283
CITS : Engineering Drawing (Mechanical) - Exercise 12

